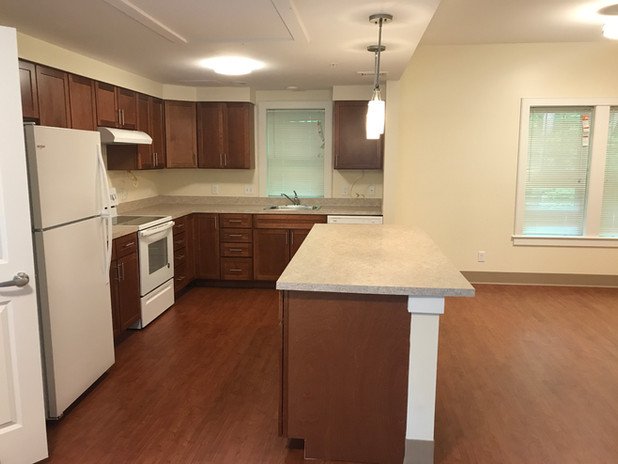LET'S CONNECT
ACADEMIC FACILITIES
Having completed work in over 120 Academic Facilities throughout Connecticut in over four decades, LaRosa Building Group is the Contractor of choice for Academic and Institutional Projects.
Click Here for a complete list of Academic and Institutional Projects.

HISTORIC REHABILITATION
Special care and expertise must be applied to the rehabilitation of historic structures when encountering antiquated and potentially hazardous building materials and bringing the structure up to current building standards without compromising its integrity. LaRosa has successfully completed projects where either the building was listed on State and/or National Historic Registers, or the project was within a historic district.
Click Here for a full list of our Historic Rehabilitation Projects.

Project Name
Award-Winning Project
I'm a paragraph. I'm connected to your collection through a dataset. To update me, go to the Data Manager. The Data Manager is where you store data to use in your site pages, or collect data from site visitors when they submit a form.
This collection in the Data Manager is already set up with some fields and content. To customize it with your own content, you can import a CSV file or simply edit the placeholder text. You can also add more fields that you can connect to other page elements so the content displays on your published site. Remember to sync the collection so your content is live! You can add as many new collections as you need to store or collect data.
Brookside Commons
New Milford, CT
Brookside Commons is a three-story new construction structure. At 14,196 sq. ft, the building contains twelve apartments and one office. This wood-framed structure features six “handicapped adaptable” units on the first floor and six townhouse style apartments on the 2nd and 3rd floors. Each is served by their own entrance doors. There is also a private office for owners and staff to meet with residents. The entire design and construction were done to maximize energy efficiency.
Unique features of this project were to include the requirement to remove the existing structure, including the sub-surface materials which were structurally unsound, and then reconstruct approximately 500 feet of private road. This private road will be used by six neighboring residences. The project also requires the reconstruction of a neighboring streambed, while working within inches of a critical water main.
The building’s appearance is augmented by the creative use of various siding and trim materials, along with significant use of dormers and other architectural features to ensure it is a compliment to the existing neighborhood, while also being a dramatic improvement over the former commercial cleaning facility.
Project Gallery











