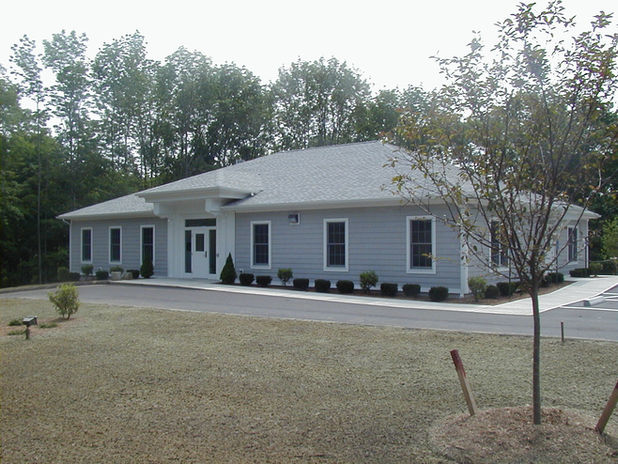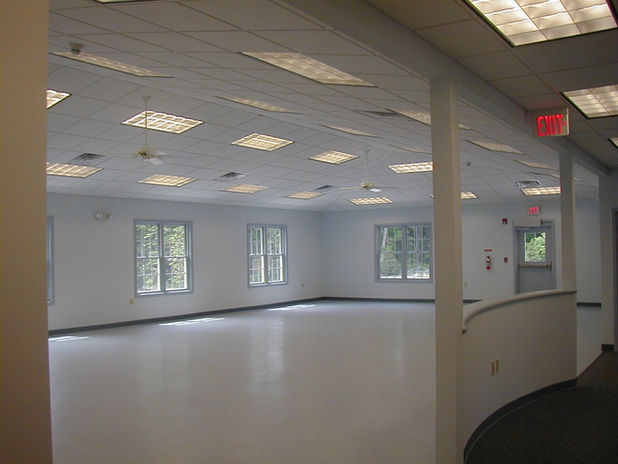LET'S CONNECT
ACADEMIC FACILITIES
Having completed work in over 120 Academic Facilities throughout Connecticut in over four decades, LaRosa Building Group is the Contractor of choice for Academic and Institutional Projects.
Click Here for a complete list of Academic and Institutional Projects.

HISTORIC REHABILITATION
Special care and expertise must be applied to the rehabilitation of historic structures when encountering antiquated and potentially hazardous building materials and bringing the structure up to current building standards without compromising its integrity. LaRosa has successfully completed projects where either the building was listed on State and/or National Historic Registers, or the project was within a historic district.
Click Here for a full list of our Historic Rehabilitation Projects.

Marlborough Senior Center
Marlborough, CT
This project was the new construction of a 4,000 SF Senior Center with an all purpose room, director’s office, full kitchen, spare office, game room storage, 2 hydro-air furnaces, 50 gal hot water heater, air conditioning and men’s & women’s lavatories.
This project included severe site conditions which required consideration for rock blasting, wetland crossings, pumped sewage system, high water table, and a neighboring elementary school.
The floor plan and finishes chosen (including a visiting nurses station, vinyl cedar impressions siding, 40 year shingles, auto door openers and cathedral ceilings) were attractive and conducive to the operation of a senior center, while adhering to the budget.
Project Gallery



